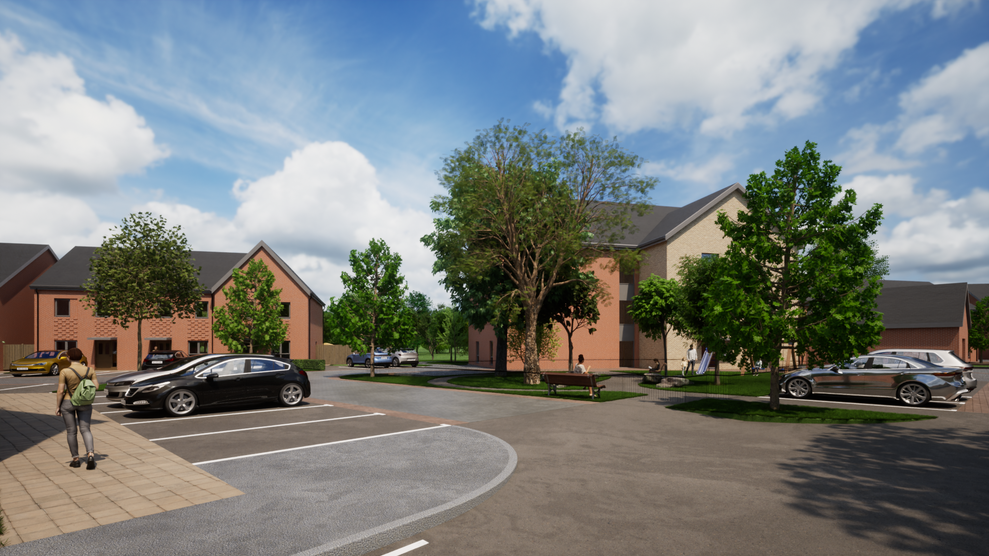
Redevelopment of older persons' accommodation into new homes
The former older persons’ apartments at Maes Emlyn in Rhyl have been empty for some time. We are now at a stage where we are able to inform you of our plans to submit a Planning application for a development on the site.
Why are we submitting this Planning application?
We know from the waiting lists for housing in Denbighshire that there is a need for apartments and family homes in Rhyl. We believe the former older persons’ accommodation at Maes Emlyn would make a suitable location for such a development.
What will happen if the Planning application is approved?
If our Planning application is approved, we will be building 35 homes on the site.
Why are we consulting about our proposals at this stage?
We are carrying out a consultation before we submit our Planning application because this is a requirement for developments which will provide more than nine homes. This provides you with the opportunity to look at draft versions of the documents which we will be submitting with our Planning application and to make comments about the proposals.
Draft Planning application documents
The documents we will be submitting with our Planning application will be like the ones you can see listed below. These are the draft versions and they will be finalised once we get feedback from this pre-application consultation.
The pre-planning application consultation is now closed.



